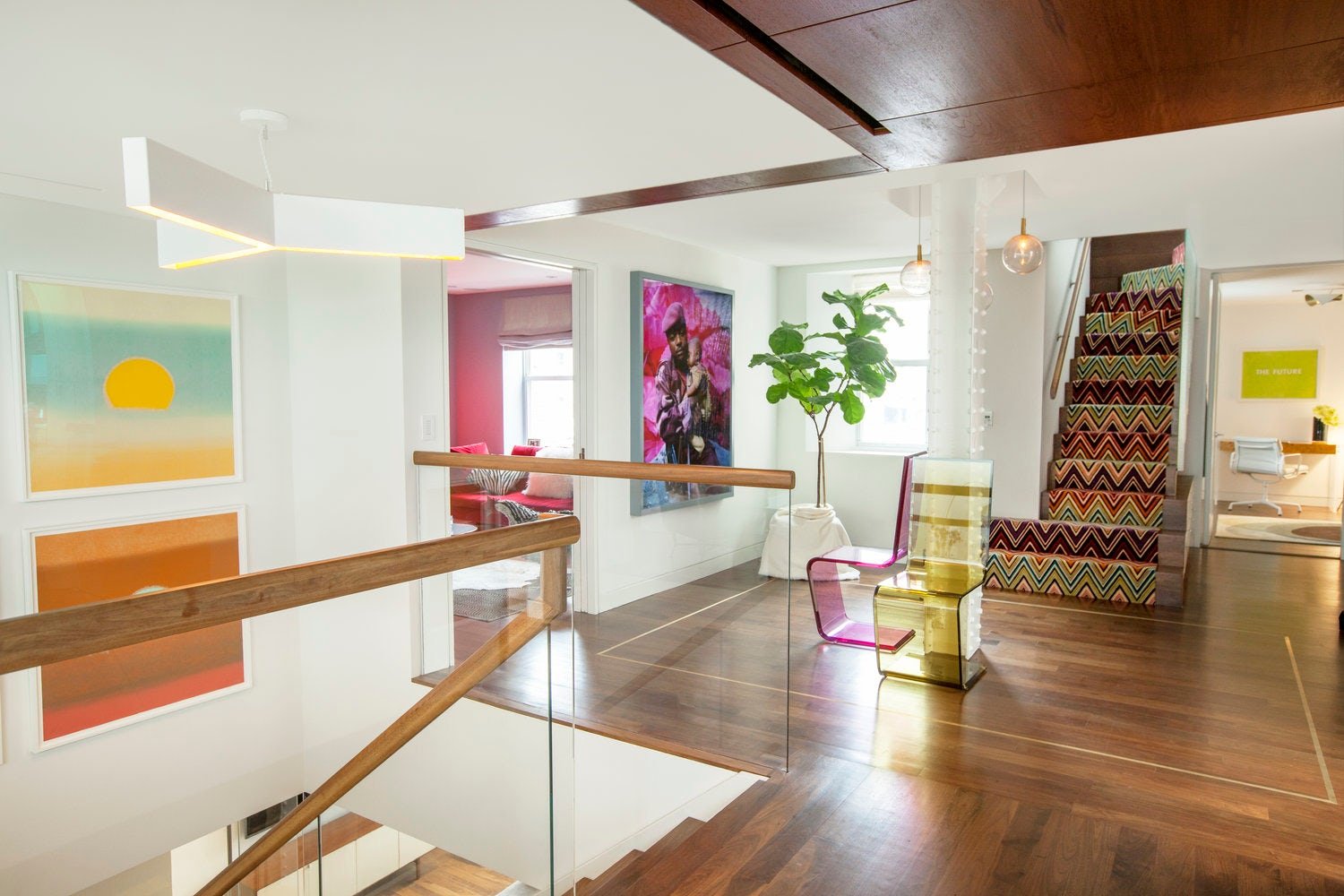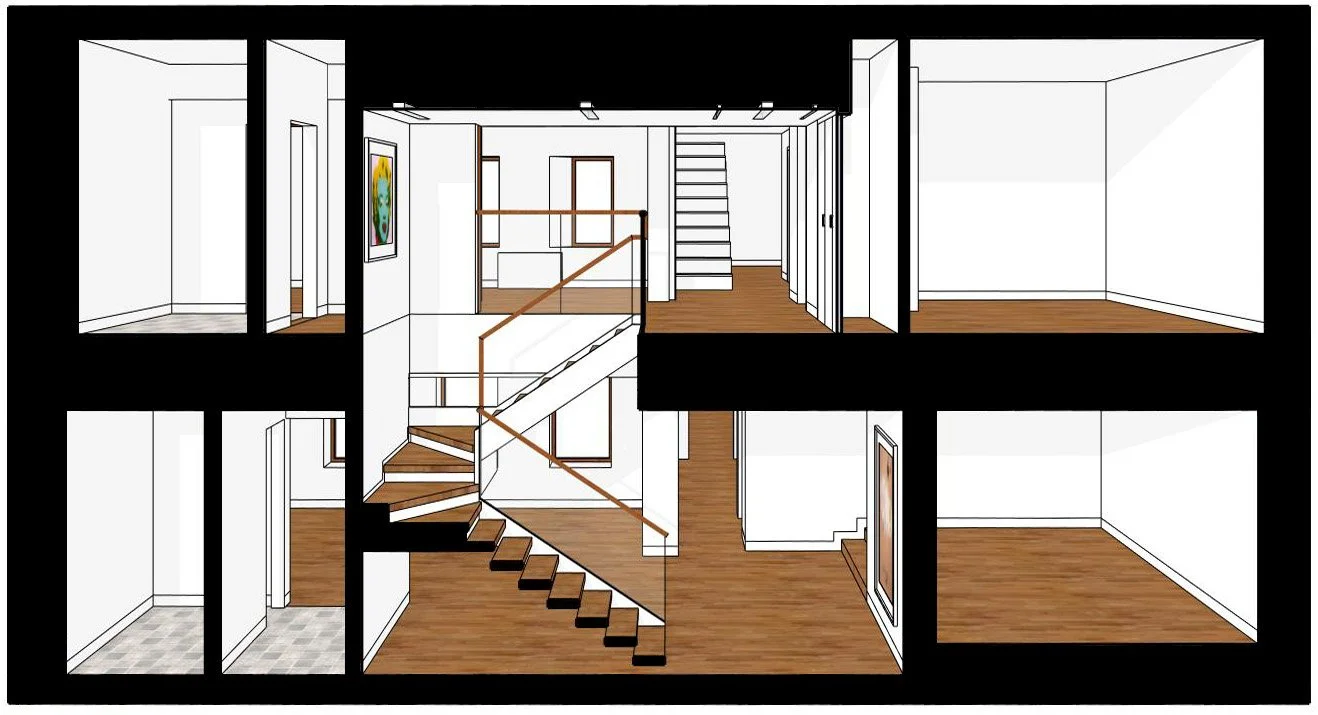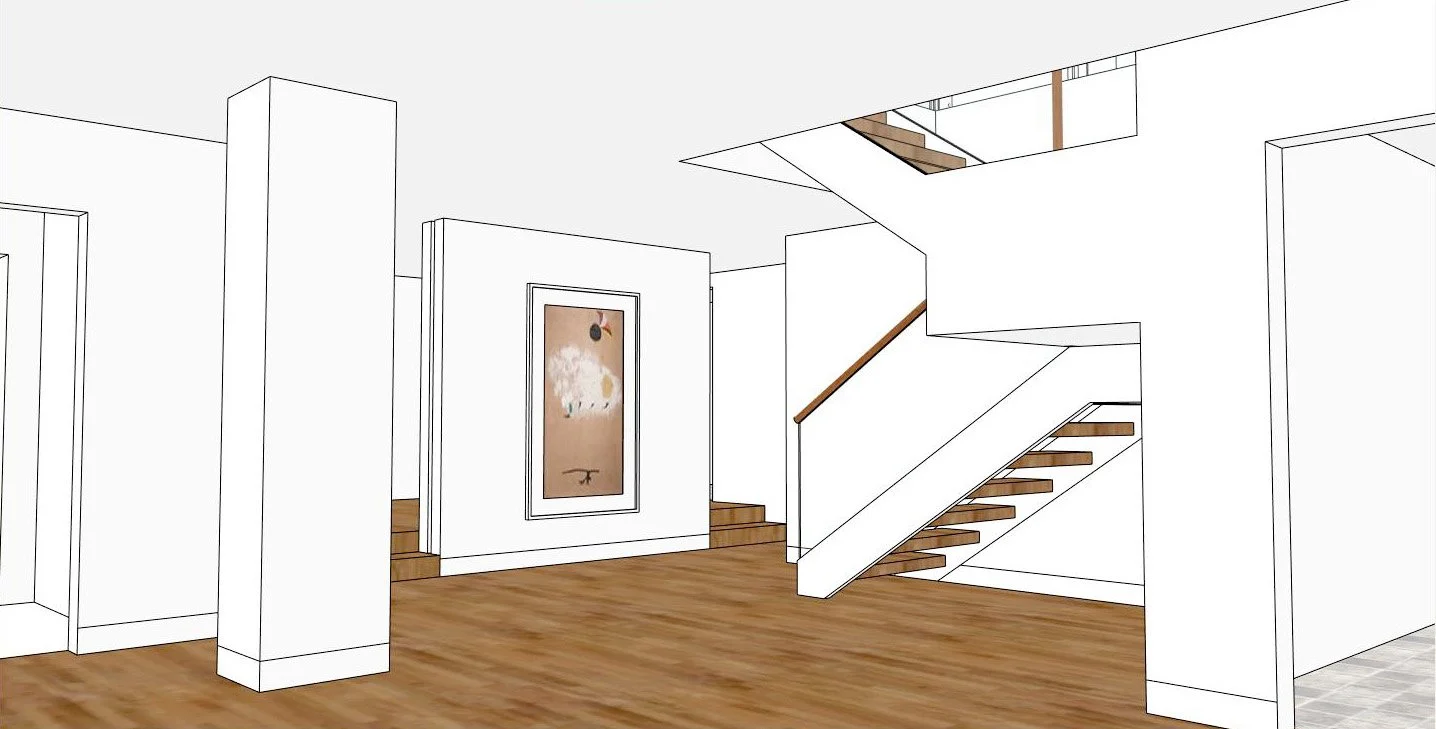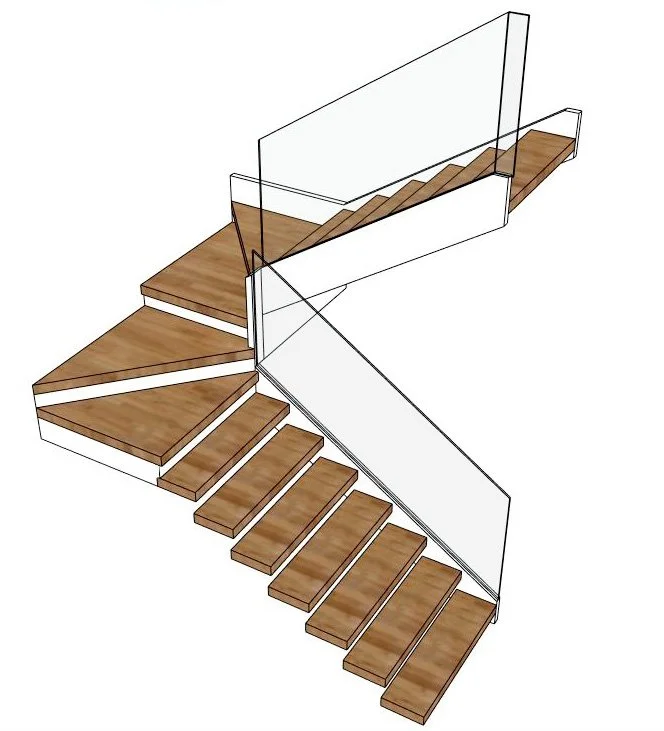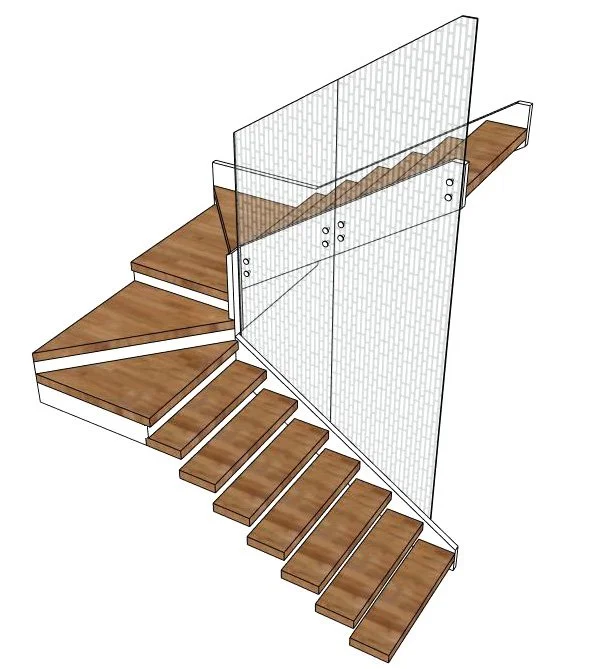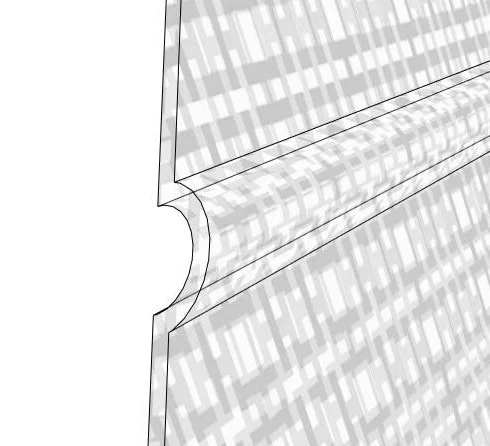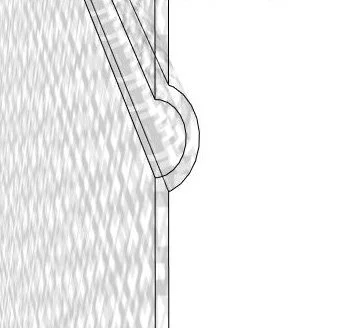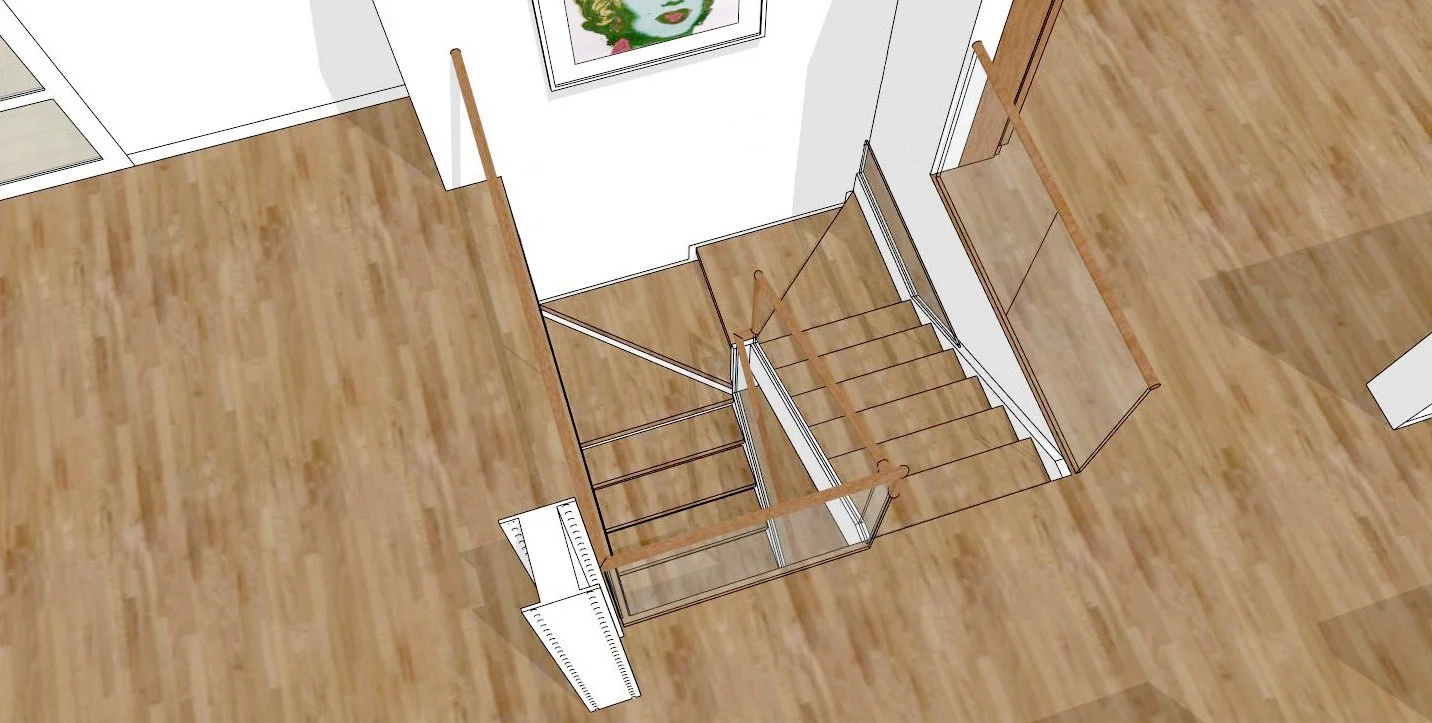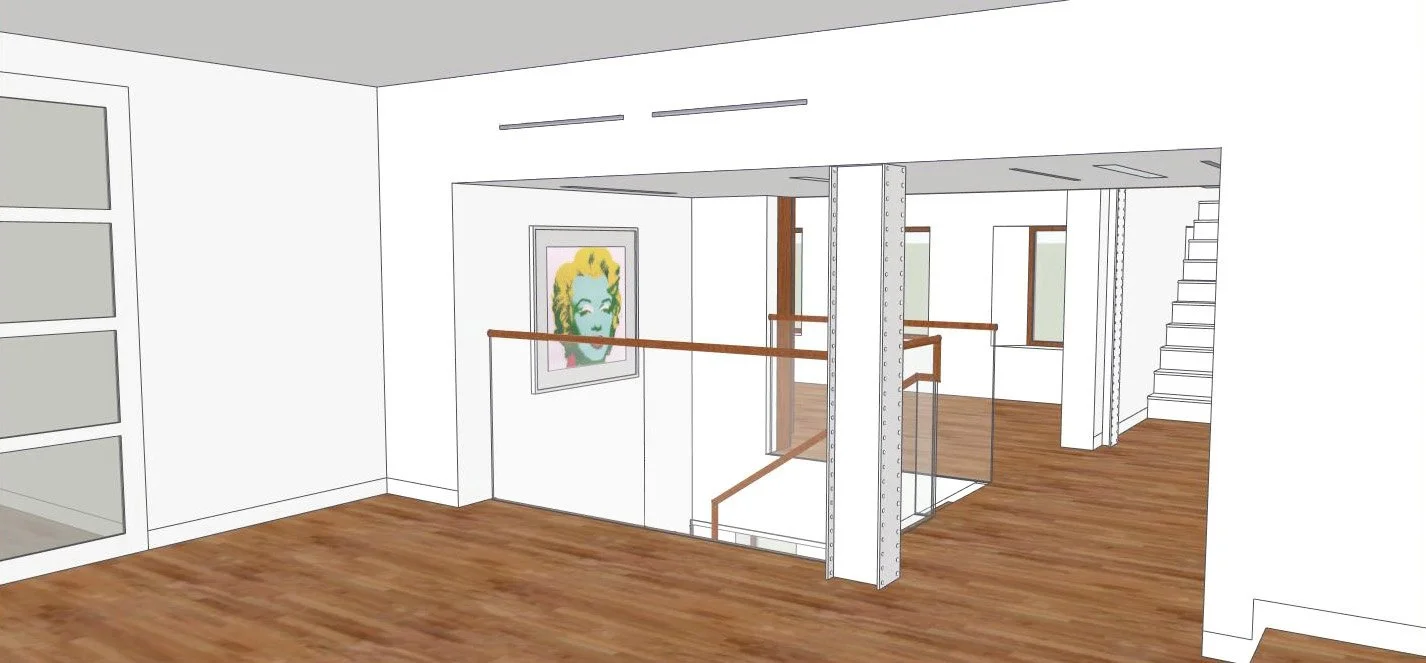UES Triplex
A renovation that includes the combining of the top Penthouse floor with the two lower floors.

6th Floor Penthouse

5th Floor landing
Stair studies exploration
At the end of the day, the details are all that matter. Spend some time to imagine the possibilities and maybe instill some inspiration into the everyday things like a stairwell.
OPTION A — Classic glass panel mounted on stringer
OPTION B — Surface mounted waterfall, glass panel
OPTION C — Surface mounted waterfall, perforated metal pattern panels powdercoated white
OPTION D — Surface mounted waterfall, formed laminated glass panels
Concept: Integrated handrail detail formed as part of the waterfall panel
Central focal point
The unifying feature that combines this triplex.
The owners of the penthouse of this UES building wanted to combine the two units below to form a triplex. At the heart of the overall renovation would be the staircase — a major structural undertaking. Through a series of iterations and design proposals, this staircase evolved into a beautifully crafted centerpiece.
