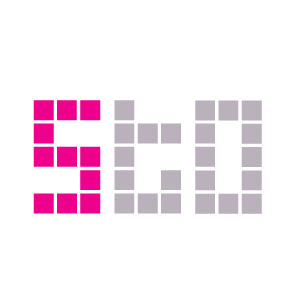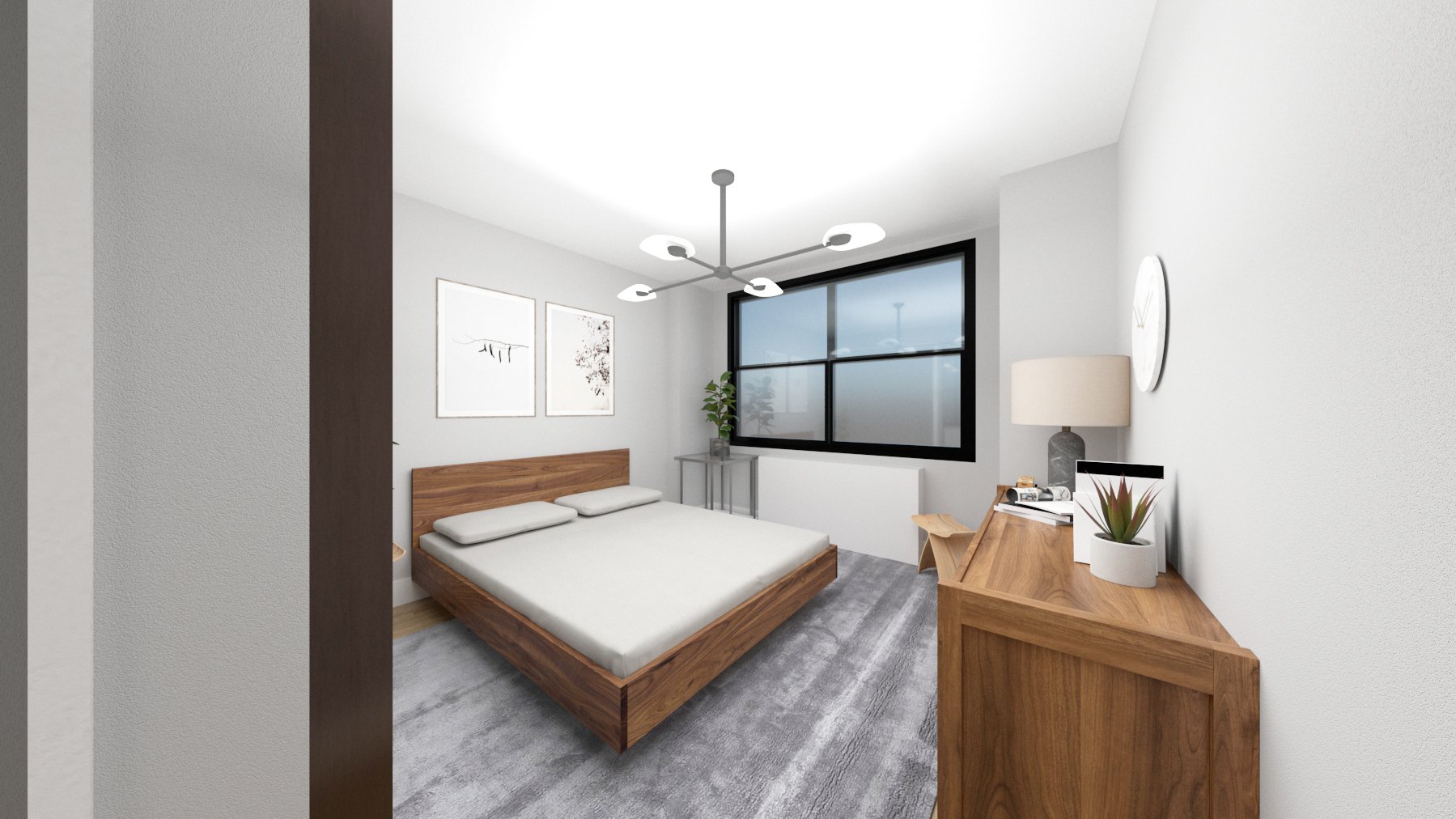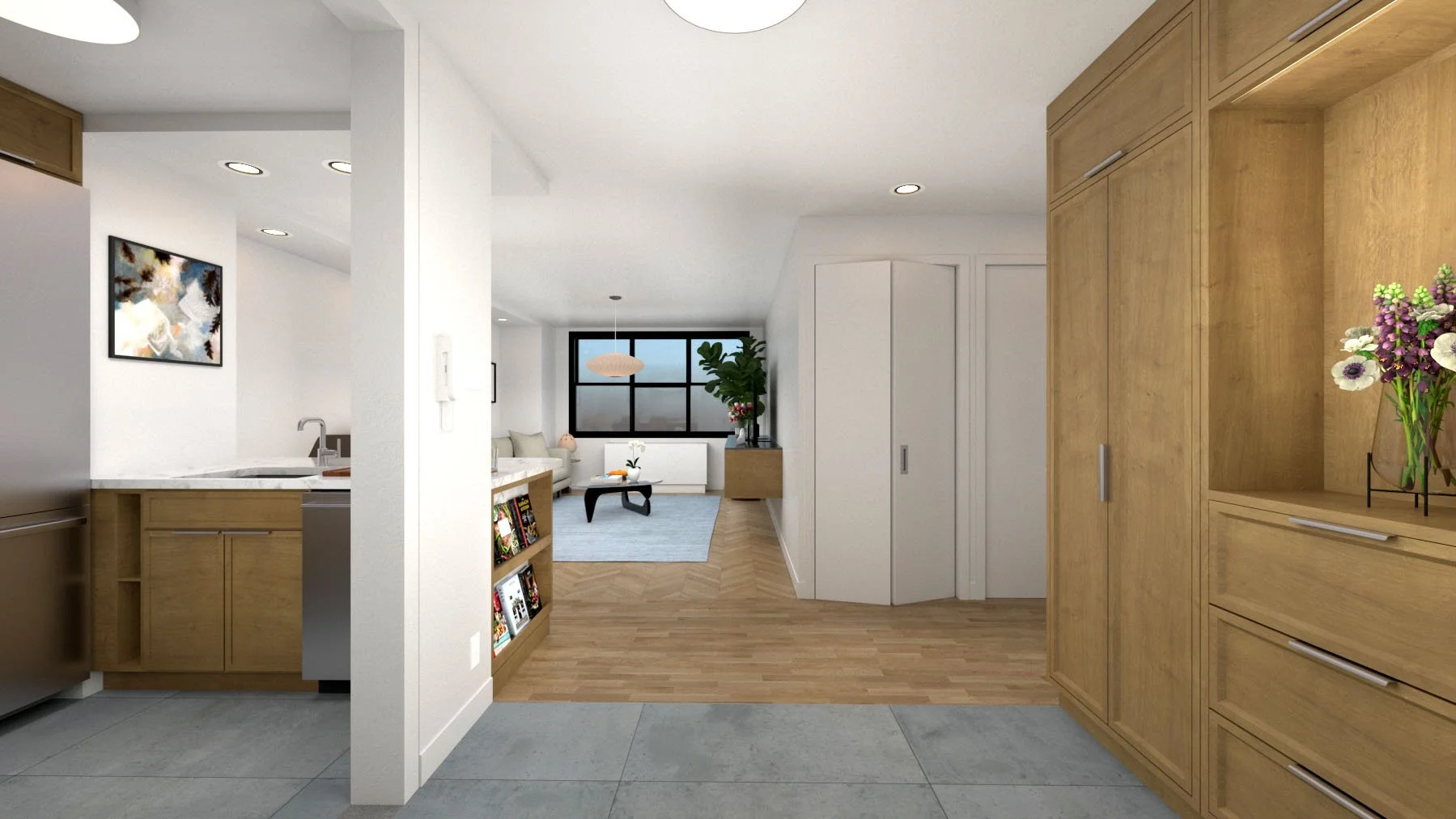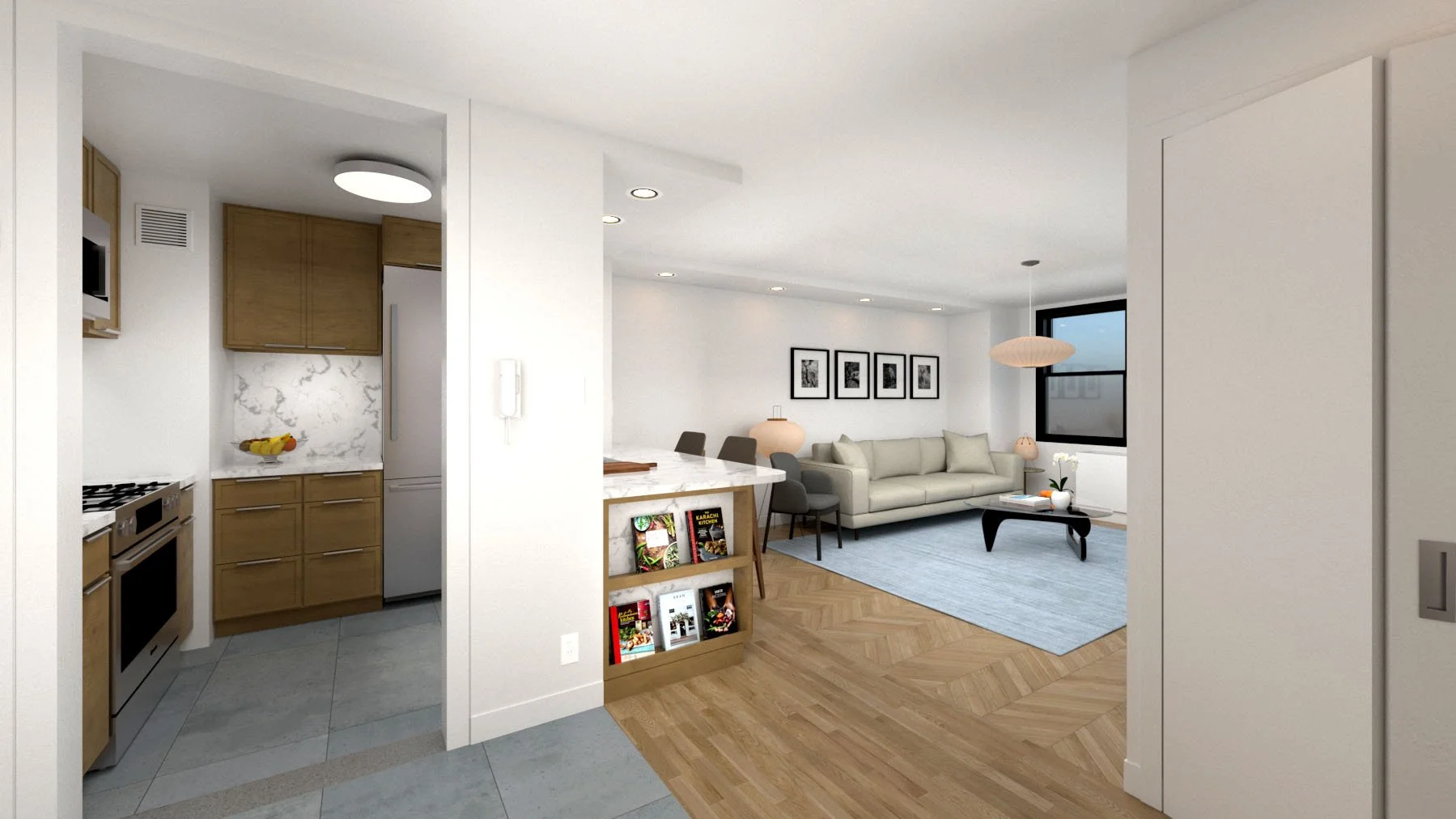
— Imagine the future today —
Renderings for Manhattan Real Estate Properties and Developments
Sometimes we all just need to see the space filled with the things we want to see.
With the new tools of today, it’s easier than ever to help bring that to life.
Sketching Process
Three different proposals for the Kitchen are explored in 3D to visualize how to open and expand the existing galley kitchen to optimize usability of the area across the foyer entrance. The below option shows the more ambitious option to relocate the fixtures and have an open counter bar.
Here is the Inspiration Board and Material Palette

OPEN KITCHEN Proposed Plan

Concept Perspective Sketch

Concept Perspective Sketch

Concept Perspective Sketch
Interior Design Services and Real Estate Property Renderings
-
This is the perfect option to focus on renovating or redesigning one room like a bathroom or kitchen.
-
The Basic package is perfect for a studio or one bedroom apartment and includes a cad drawing and three views.
-
The Advanced package is perfect for a multi-bedroom apartment and includes a cad drawing and seven views.





















